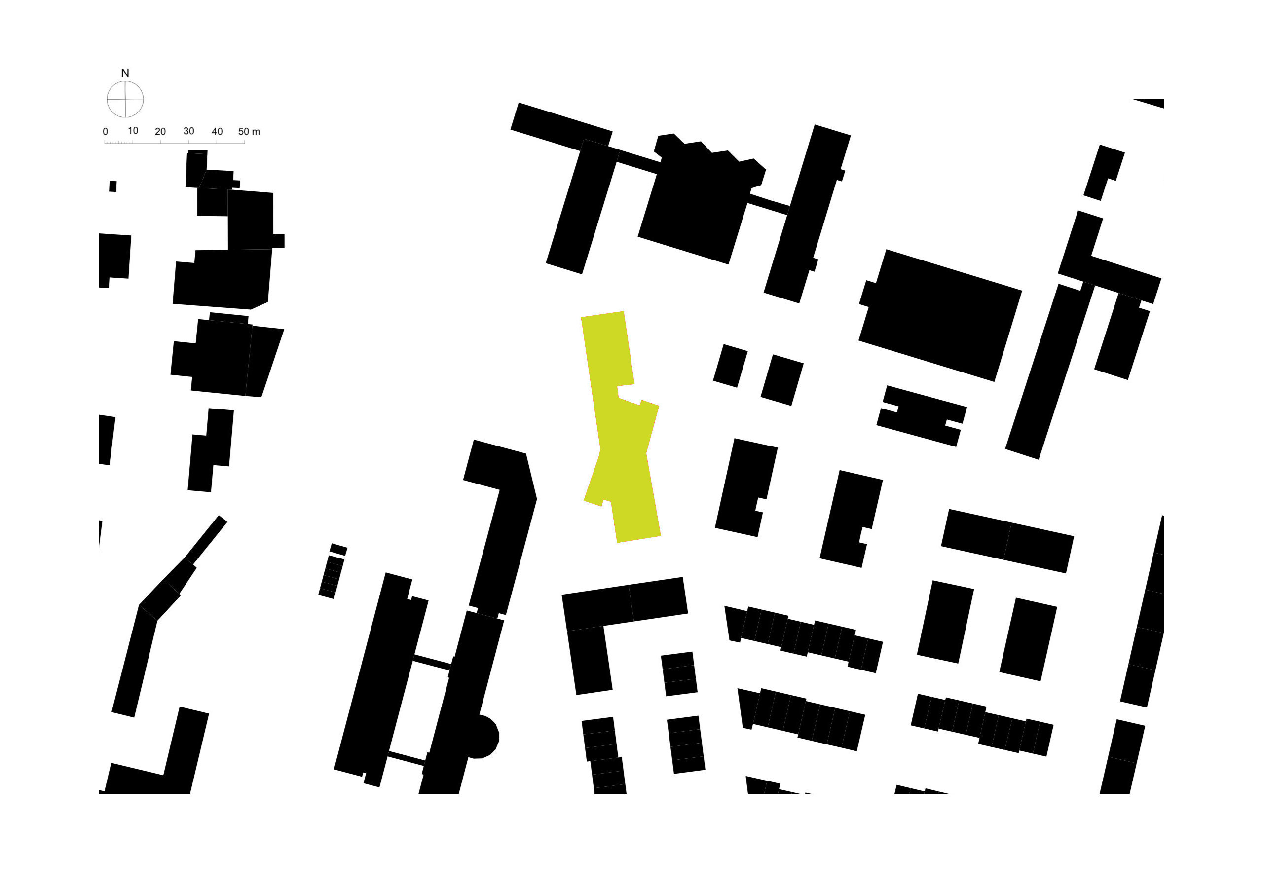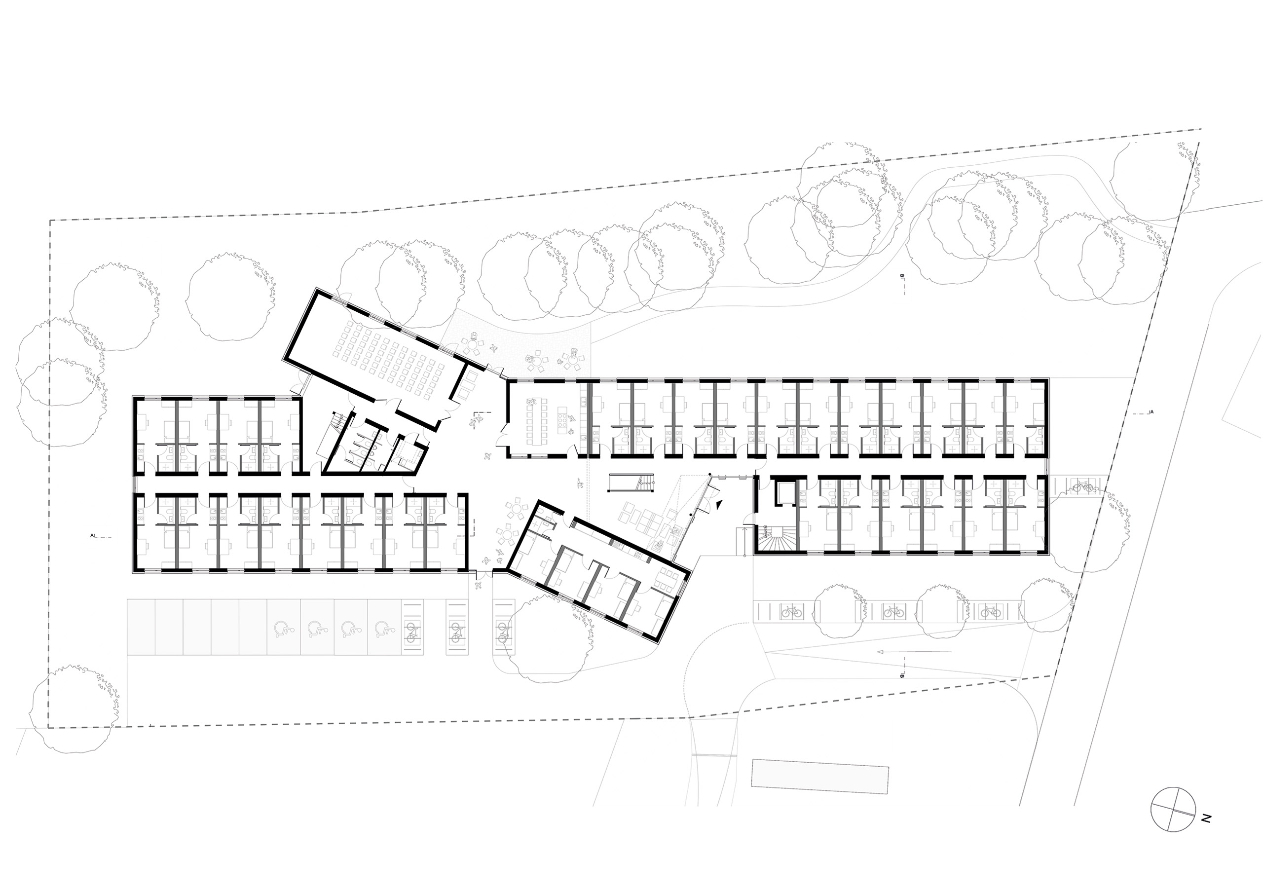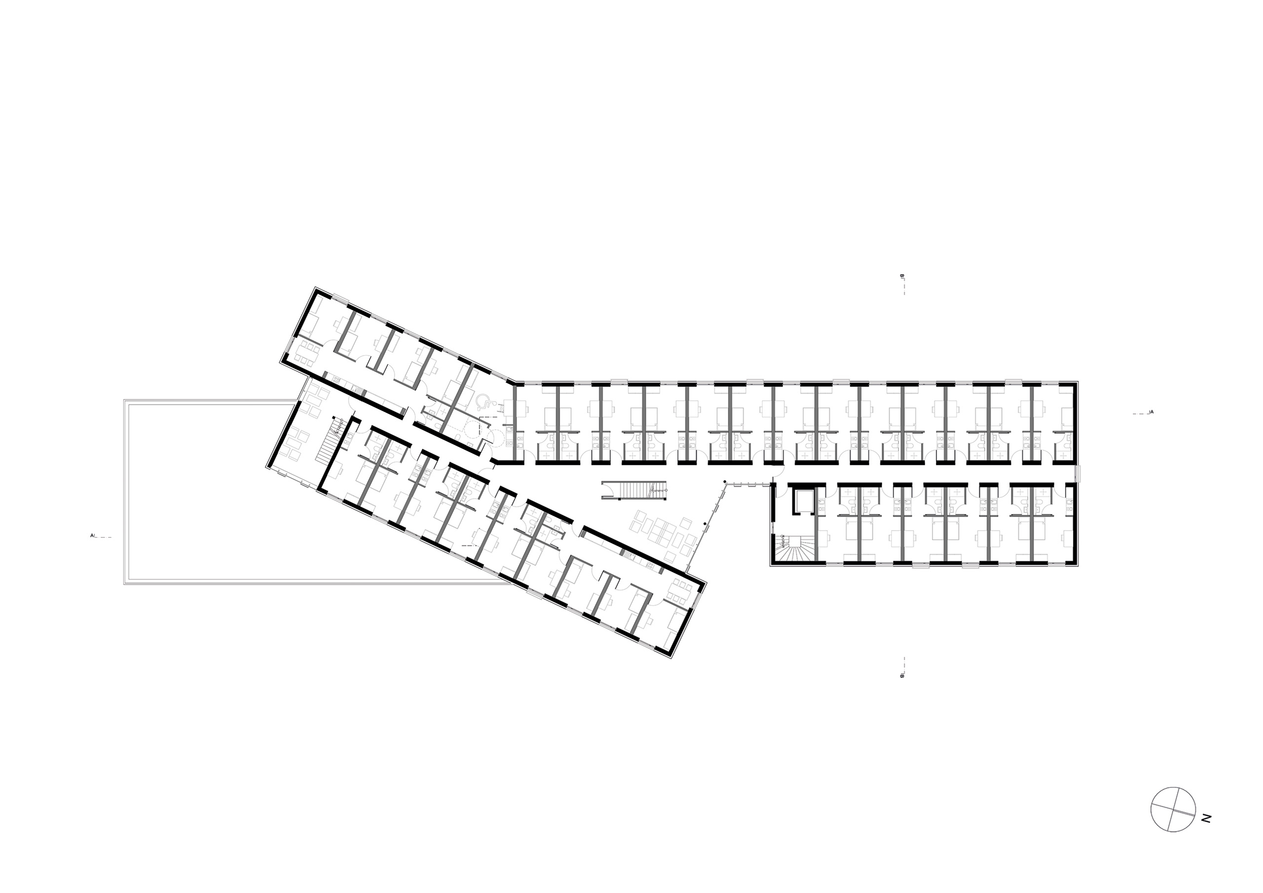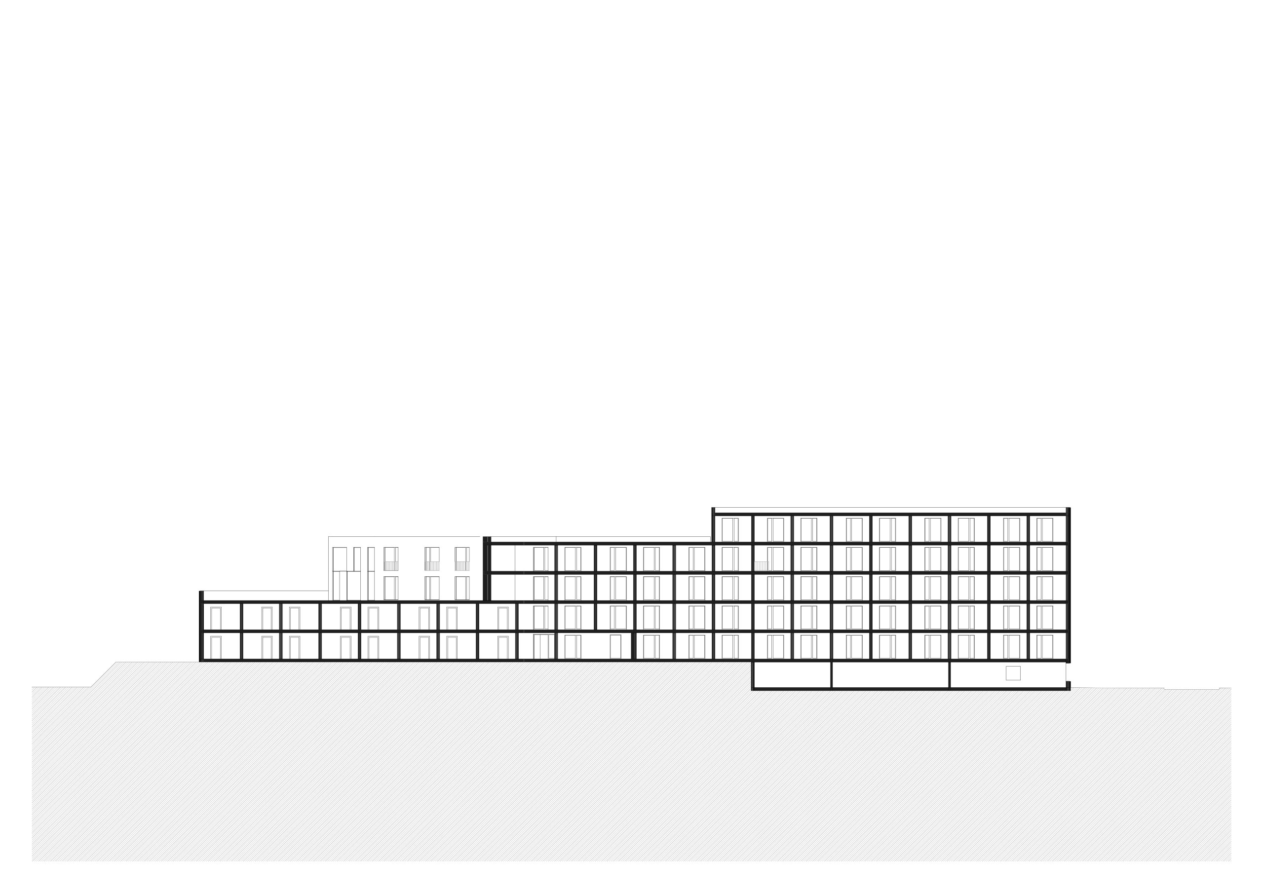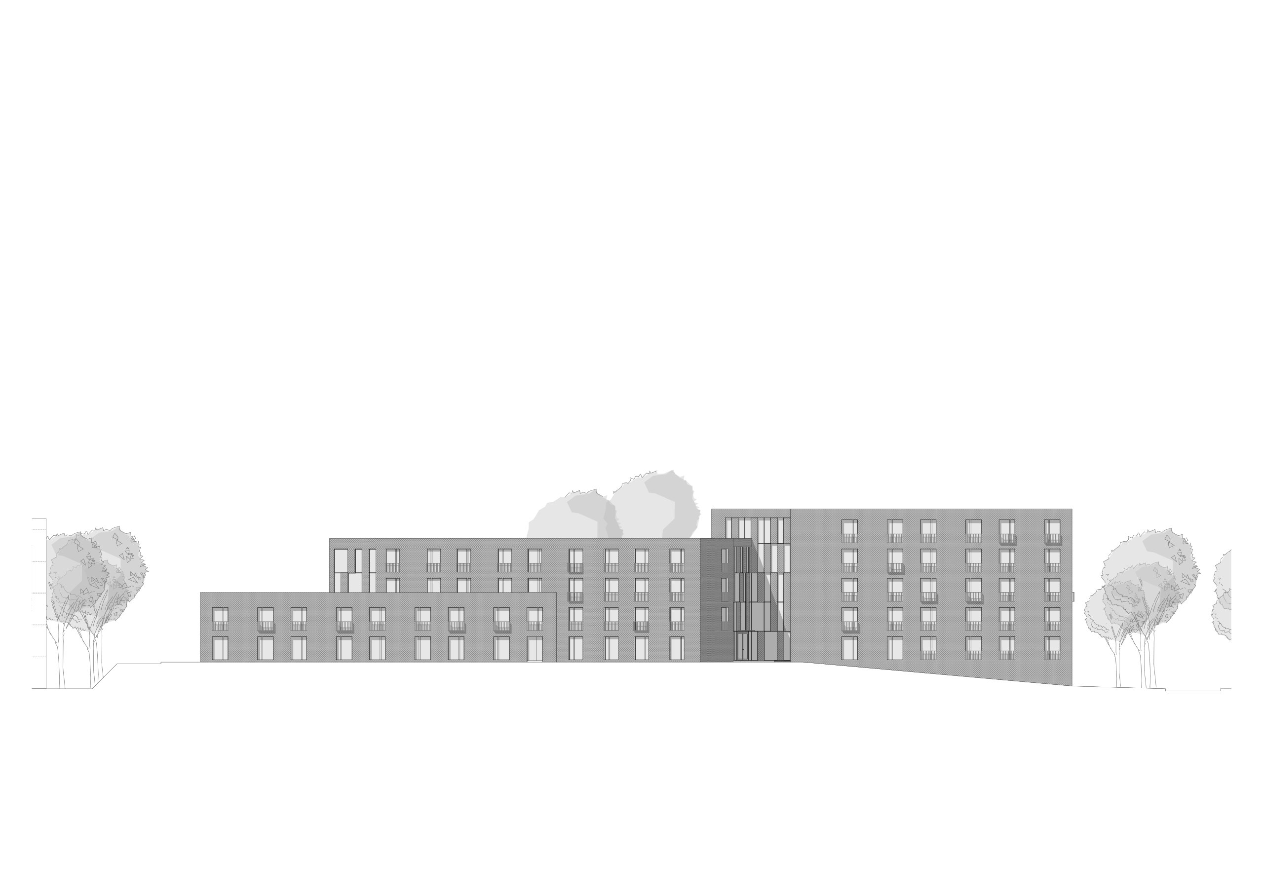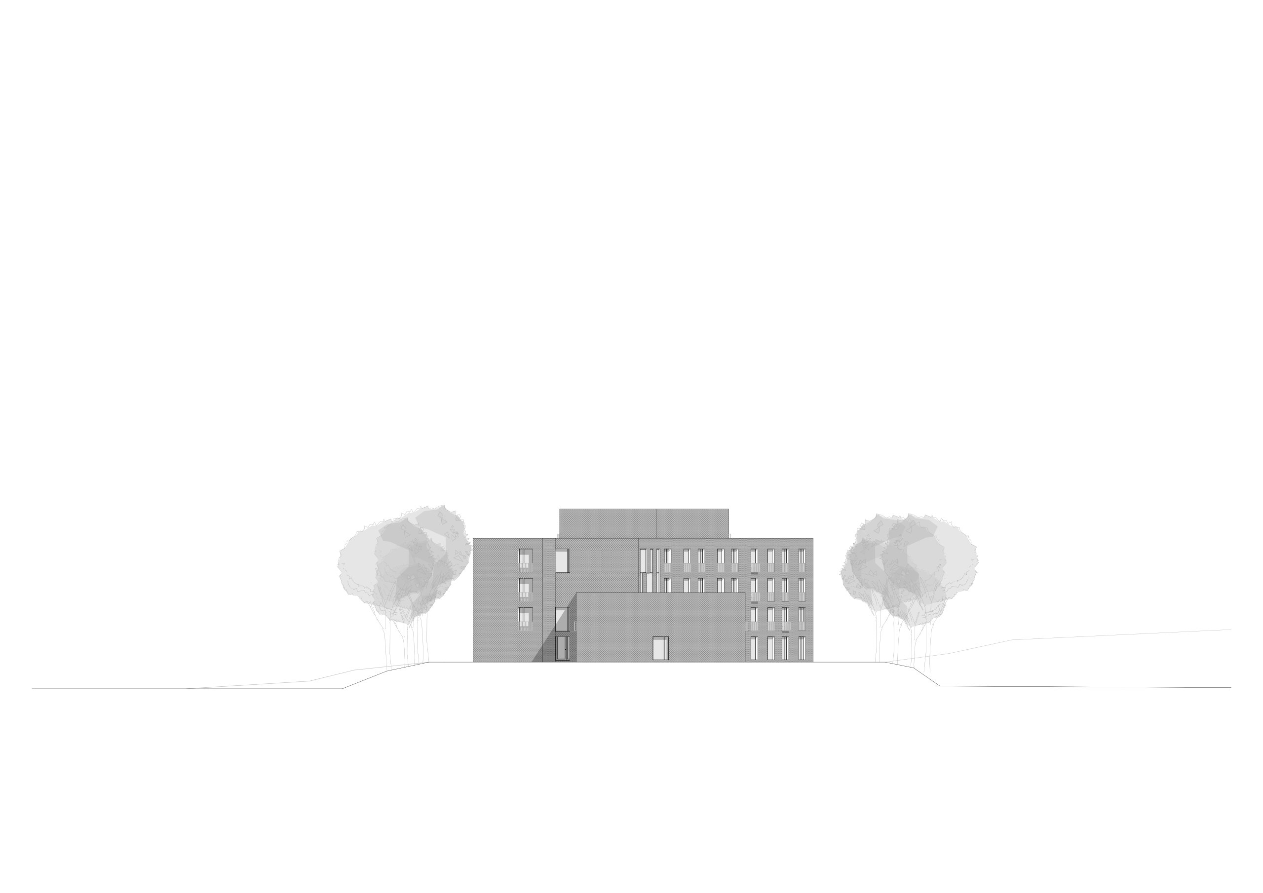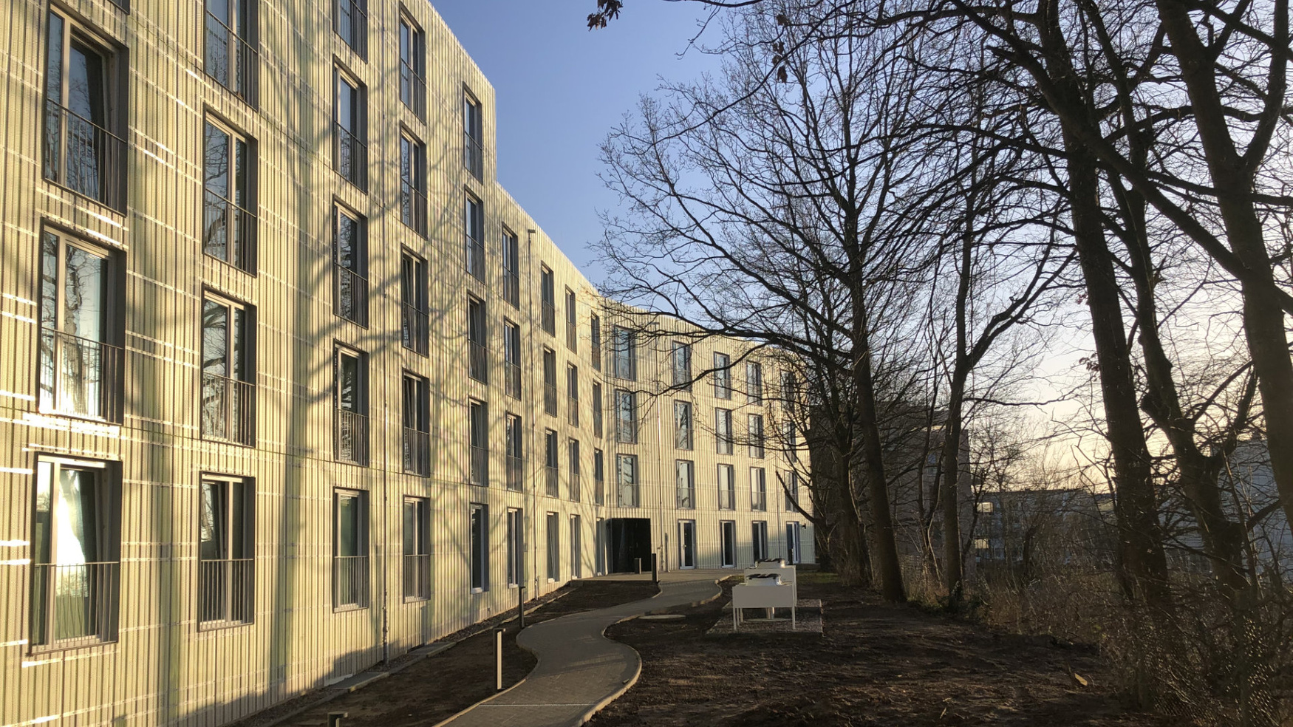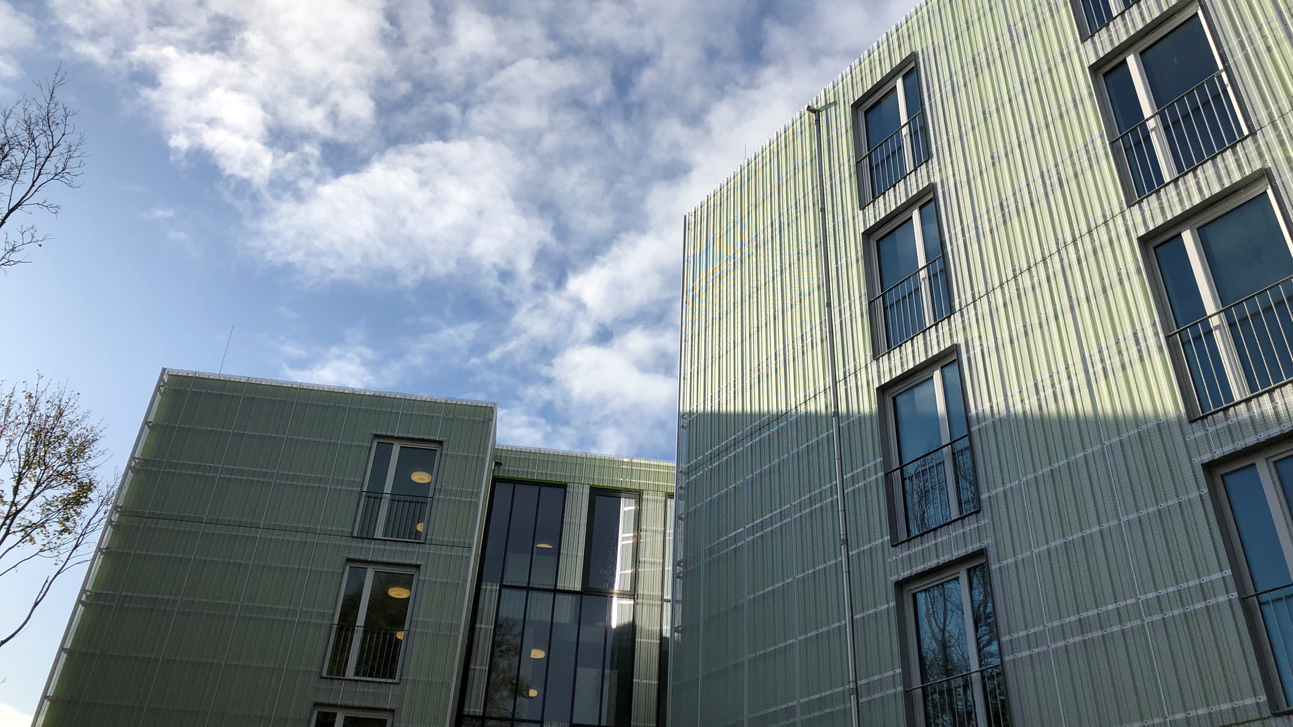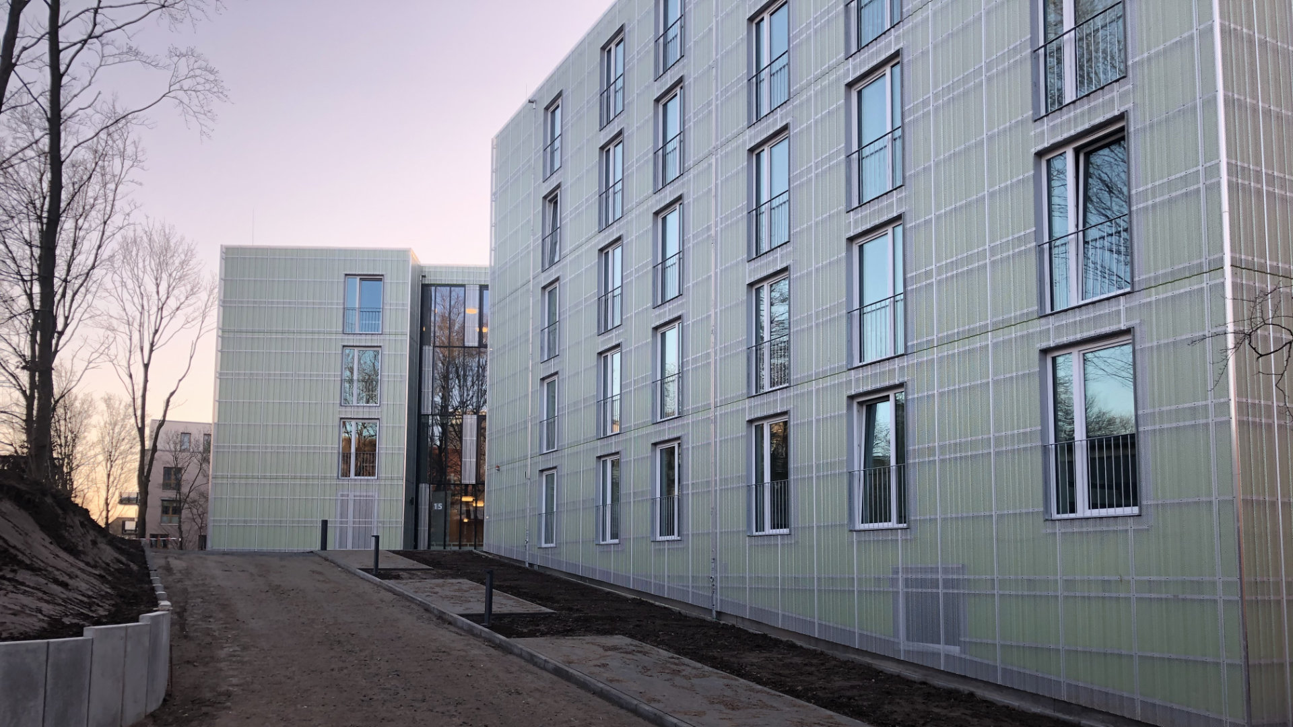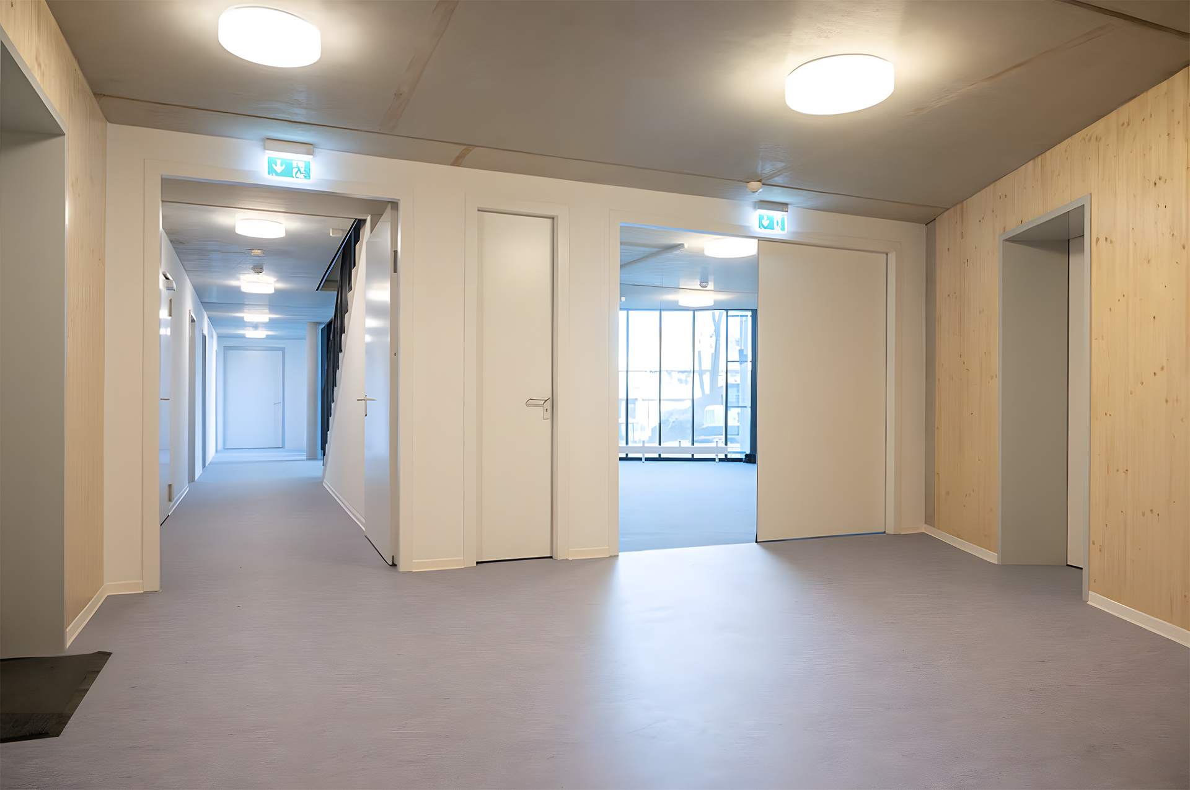L015.
Student dormitory
Modular, serial, sustainable. Five-story timber hybrid construction with prefabricated components.
The barrier-free and wheelchair-accessible student dormitory Kai-Uwe von Hassel Haus is a pilot project for the state of Schleswig-Holstein in the field of sustainable and environmentally conscious construction and living. A consistently barrier-free design and generously designed individual and communal spaces provide a livable and affordable living environment for people with and without physical disabilities. The spatial system contributes to communication and social interaction among students. The building is designed to be sustainable and circular, enabling the reuse of all materials.
The use of renewable energy and the optimization of maintenance and operational costs provide a future-oriented basis for social housing support. In 2019, the project received the 1st place award in the Sustainability category from the city of Kiel for sustainable construction and living.
The use of renewable energy and the optimization of maintenance and operational costs provide a future-oriented basis for social housing support. In 2019, the project received the 1st place award in the Sustainability category from the city of Kiel for sustainable construction and living.
Funded by the social housing support program of the state of Schleswig-Holstein as a pilot project in the KfW 40 standard.
Collaboration with NOOR Architektur GmbH (Phases 1-4 by NOOR Architektur GmbH, Phases 5-8 as a consortium of NOOR-graadwies).
Project costs:
12.5 Mio €
GFA:
6,200 m²Project duration:
01/2016 – 10/2019Services:
Consulting, project management, Phases 1-4 [ Establishing the basis of the project, Preliminary design, Final design, Building permission application], Phases 5-8 in part [ Execution drawings, Preparation of contracted award, Assisting award process, Project supervision].